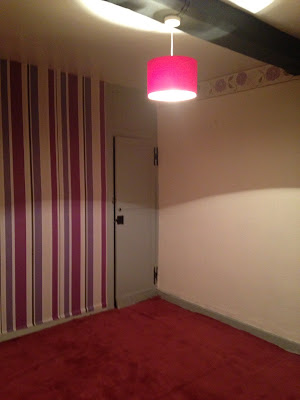Where were we?
Oh yes...We'd go to the auction, where we'd sit amongst the hundreds of eager would-be property buyers and soak up the 'Homes Under the Hammer' atmosphere and see what the little, unloved cottage in the pretty town went for.
It'd be a nice day out - we'd never been to Stroud and, lover of 'Cider with Rosie' that I am, we'd try and find nearby Slad and have a look around. We'd have a pub lunch - in fact, we'd invite our friend Jane and make a bit of a jolly of it.
At the auction, we'd garner useful ideas on the best approach to adopt if, in the future, we decided to buy our next home at auction. We'd sit with our hands firmly tucked away under our thighs or inside our jackets to avoid gestures that might be misinterpreted by the auctioneer, with whom we would also avoid all eye contact.
But of course the outcome was quite different!
We never did find Slad, nor did we learn how buying at an auction is done.
In a room 'jam-packed' with about fifteen people (at least five of whom were the auction house staff, four the sellers of the cottage and three me, Mr U-t-B and Jane) only three properties were to be sold, two having been withdrawn that day. And the one we'd looked at was first! So absolutely no chance to see how it was done...
Mr U-t-B forgot all about keeping his hands inside his jacket and put in the first bid on the cottage, maybe because the auctioneer's first, second and third 'What am I bid?s' were met with no response.
This prompted someone else to join in.
After a brief bidding skirmish (you couldn't call it a war - too short and fairly half-hearted on the other guy's part) the hammer was about to come down. Mr U-t-B, though he had been raising his hand quite emphatically, had convinced himself that there was a third bidder, directly behind him, and it was him that was about to get the property. Although the bidding hadn't reached Mr U-t-B's limit, he'd decided not to bid any further and was happy to let the third bidder have the property. When the auctioneer said 'Your bid. Man in the checked shirt,' Mr U-t-B looked down and found that he was, in fact, wearing a checked shirt . (This should not have been a surprise as he rarely wears any shirt other than a checked one!)
And the hammer fell!
Gulp!
When you buy at auction, you complete a mere twenty working days later, so very soon, we found ourselves with the keys and going to take a closer look at what we'd lumbered ourselves with the sweet little cottage.
Let's take a look around.
You enter straight into the kitchen/dining room.
It's rather dark in there as there are just three small windows two of which are high in the wall, so you can't look out...
Plenty of kitchen cupboards though, even if not to my taste..
Windows - 80s replacements, totally out of keeping with the age of the property.
Off the kitchen is a lobby, the back door and a cramped and impractical utility room
Yellow so bright it may be easier to knock it down than cover it up!
The sitting room is dominated by a not-too-authentic fireplace, red carpet and the stairs...
The staircase oozes 60s/70s new-housing vibe. Not keen.
Upstairs is a very long corridor with three changes in level and three bedrooms and a bathroom leading off...
This is the second bedroom with its door leading up to the attic. I like this quirky door...
...and we discovered there was some sort of wood panelling beneath the layer of woodchip. Possibly exciting!
We scraped a bit of paper away. Stripped back this could be a nice feature. Perhaps?
The colour schemes need re-thinking. I'm not a fan of the deep pink, eau-de-nil, magnolia and purples, though that little cupboard is kind of sweet.
The bathroom is upstairs. That is its only redeeming feature. The 'mushroom pink' suite, yellow walls, red carpet (carpet!!!) and gold-glitter loo seat, plus the mirror tiles above the bath and brown woodwork won't be staying.
It was going to be a challenge, but that's what we wanted, right?
































